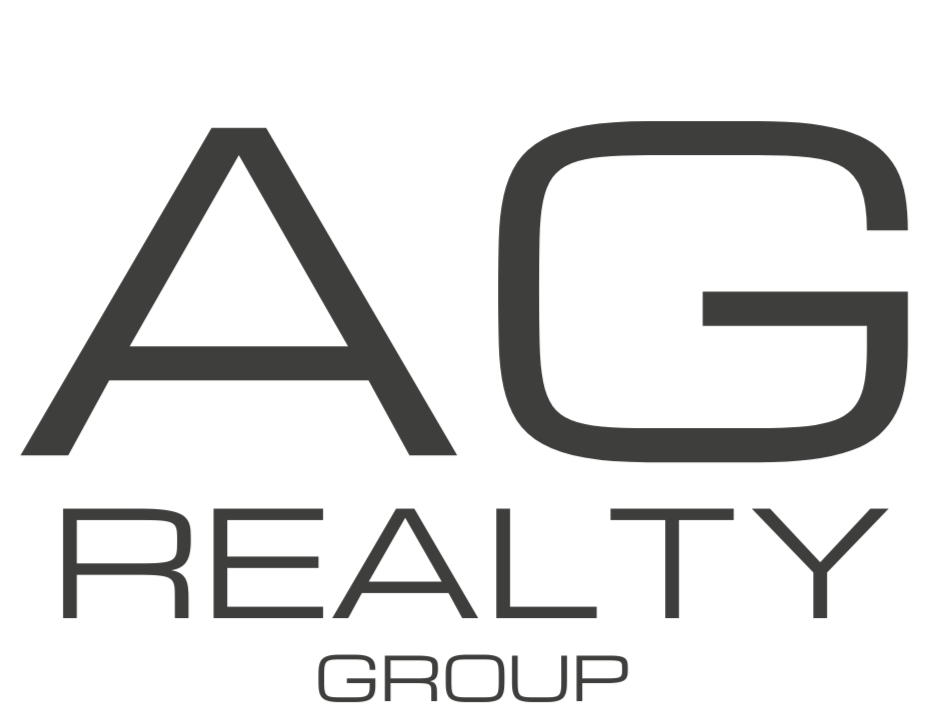

408 Tower Save Request In-Person Tour Request Virtual Tour
Hill Country Village,TX 78232
Key Details
Sold Price $1,990,00013.5%
Property Type Single Family Home
Sub Type Single Residential
Listing Status Sold
Purchase Type For Sale
Square Footage 5,416 sqft
Price per Sqft $367
Subdivision Hill Country Village
MLS Listing ID 1847636
Sold Date
Style Two Story,Traditional
Bedrooms 5
Full Baths 6
Construction Status Pre-Owned
HOA Y/N No
Year Built 1984
Annual Tax Amount $27,023
Tax Year 2024
Lot Size 3.120 Acres
Property Sub-Type Single Residential
Property Description
This magnificent estate in Hill Country Village, is a gated, 3.12-acre property that offers a lifestyle of luxury and privacy. The main home spans approximately 4,272 sqft and boasts elegant features, including wrap-around porches, hardwood floors, beautifully appointed bathrooms, island kitchen with adjoining breakfast room and family room. The layout includes 5 bedrooms and 4 bathrooms, providing ample space. The property also includes a charming guest house, ideal for visitors or extra accommodations, boasting a bedroom, full bath with laundry room, kitchen and living area, as well as a spacious enclosed/temperature controlled patio. For entertainment and relaxation, you'll enjoy the pool house/gym with another full bath, expansive outdoor living areas, and a fully equipped outdoor kitchen. The estate also features a lighted tennis court, pool and spa, offering endless opportunities for outdoor enjoyment. With its thoughtfully designed spaces and park-like setting, this estate provides the ultimate private retreat.
Location
State TX
County Bexar
Area 0600
Rooms
Master Bathroom Main Level 12X12 Tub/Shower Separate,Double Vanity
Master Bedroom Main Level 18X17 Split,DownStairs,Sitting Room,Walk-In Closet,Full Bath
Bedroom 2 2nd Level 17X16
Bedroom 3 Main Level 13X11
Bedroom 4 2nd Level 17X14
Bedroom 5 2nd Level 14X13
Living Room Main Level 29X20
Kitchen Main Level 27X1
Family Room Main Level 14X14
Interior
Heating Central,3+ Units
Cooling Three+ Central
Flooring Carpeting,Ceramic Tile,Wood
Heat Source Electric,Natural Gas
Exterior
Exterior Feature Private Tennis,Patio Slab,Covered Patio,Bar-B-Que Pit/Grill,Gas Grill,Privacy Fence,Wrought Iron Fence,Sprinkler System,Double Pane Windows,Storage Building/Shed,Has Gutters,Special Yard Lighting,Mature Trees,Detached Quarters,Additional Dwelling,Wire Fence,Glassed in Porch
Parking Features Detached,Converted Garage
Pool In Ground Pool,AdjoiningPool/Spa,Hot Tub,Pool is Heated,Pools Sweep
Amenities Available None
Roof Type Metal
Private Pool Y
Building
Lot Description 2 - 5 Acres,Mature Trees (ext feat),Level
Foundation Slab
Sewer Sewer System,Septic
Water Water System
Construction Status Pre-Owned
Schools
Elementary Schools Call District
Middle Schools Call District
High Schools Call District
Others
Acceptable Financing Conventional,VA,Cash
Listing Terms Conventional,VA,Cash