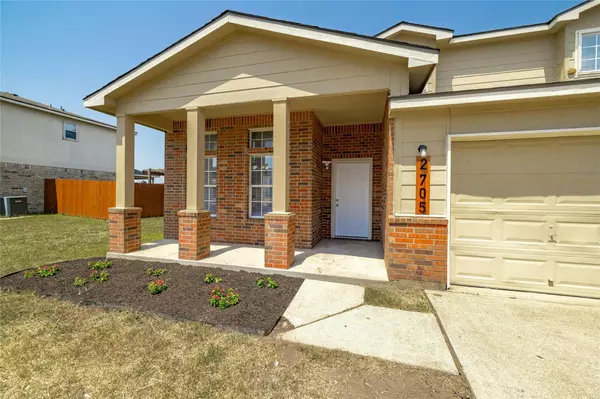
UPDATED:
11/06/2024 02:43 PM
Key Details
Property Type Single Family Home
Sub Type Single Family Residence
Listing Status Active
Purchase Type For Sale
Square Footage 2,167 sqft
Price per Sqft $125
Subdivision Sun Chase Estates Ph Four
MLS Listing ID 6703428
Style 1st Floor Entry
Bedrooms 4
Full Baths 2
Half Baths 1
HOA Y/N No
Originating Board actris
Year Built 2002
Annual Tax Amount $4,889
Tax Year 2024
Lot Size 9,191 Sqft
Acres 0.211
Property Description
As you enter, the open floor plan welcomes you with an abundance of natural light, creating a warm, inviting atmosphere. Each room flows effortlessly, making every corner of this home feel connected. The kitchen is a cook’s haven, complete with a sleek, free-standing range, ample countertop space, and plenty of room for both culinary creations and morning coffee conversations alike.
The primary bedroom is a true private sanctuary, complete with a generous walk-in closet and a serene ensuite bath featuring a luxurious soaking tub and separate shower—perfect for moments of relaxation. Upstairs, discover a large, flexible space offering endless possibilities: think home office, guest retreat, hobby area, or an inviting den.
Step outside into your very own oasis. The expansive backyard and charming patio are ideal for everything from BBQs to peaceful evenings under the stars. Picture yourself enjoying a tranquil morning coffee on the patio, surrounded by a peaceful landscape that’s all yours.
Situated in a friendly, sought-after neighborhood, this home brings you close to shopping, dining, and entertainment, all just moments away. Here, you’ll enjoy the perfect mix of convenience and serenity, with every essential right at your fingertips.
This is more than just a place to live—it’s a space to grow, laugh, and build cherished memories. With its blend of warmth and modern elegance, this home offers a lifestyle you’ll adore. Don’t let this opportunity pass by; schedule a showing today to experience the unique charm of this exceptional property!
Location
State TX
County Bell
Rooms
Main Level Bedrooms 4
Interior
Interior Features Ceiling Fan(s), Chandelier, Soaking Tub
Heating Electric
Cooling Central Air, Electric
Flooring Vinyl
Fireplaces Number 1
Fireplaces Type Living Room, Wood Burning
Fireplace No
Appliance Dishwasher, Free-Standing Electric Range, Electric Water Heater
Exterior
Exterior Feature None
Garage Spaces 2.0
Fence Back Yard, Fenced, Wood
Pool None
Community Features None
Utilities Available Electricity Connected, Sewer Connected
Waterfront No
Waterfront Description None
View Neighborhood
Roof Type Composition,Shingle
Porch Covered, Patio
Total Parking Spaces 2
Private Pool No
Building
Lot Description Back Yard, Front Yard
Faces Southwest
Foundation Slab
Sewer Public Sewer
Water Public
Level or Stories Two
Structure Type HardiPlank Type,Masonry – Partial
New Construction No
Schools
Elementary Schools Trimmier
Middle Schools Manor (Killeen Isd)
High Schools Ellison
School District Killeen Isd
Others
Special Listing Condition Standard
GET MORE INFORMATION

Adrian Garza-Delgado
Broker Associate | License ID: 638099
Broker Associate License ID: 638099



