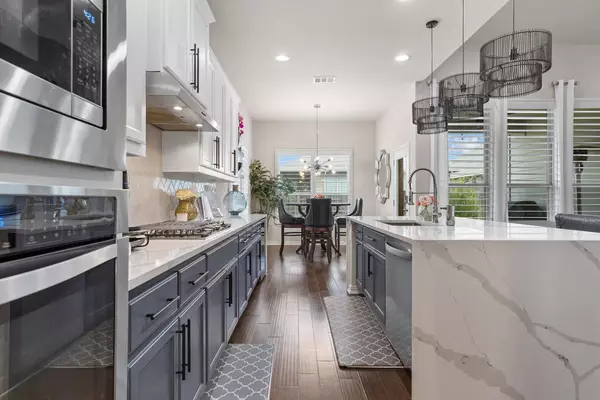
UPDATED:
11/12/2024 10:57 PM
Key Details
Property Type Single Family Home
Sub Type Single Family Residence
Listing Status Active Under Contract
Purchase Type For Sale
Square Footage 2,962 sqft
Price per Sqft $200
Subdivision Paloma Lake
MLS Listing ID 4080127
Bedrooms 5
Full Baths 3
HOA Fees $163/qua
HOA Y/N Yes
Originating Board actris
Year Built 2017
Tax Year 2024
Property Description
Ascend the staircase to find an impressive feature wall and an expansive loft area, a full double-entry bathroom, and upper-level bedrooms, each with walk-in closets. Entertainment spaces abound in this home, with a dedicated movie theatre, complete with a screen and projector, ideal for movie nights. Alternatively, the movie theatre could function as an extra bedroom. Outdoors, the expansive patio invites you to relax by the firepit. The 2.5-car garage is equipped with a 250-watt electric car plug and ample shelving, making it both practical and versatile. Additional features include security system, front and back gutters, and LEED certification, underscoring this home’s commitment to sustainability. This sophisticated residence is more than just a home – it’s a lifestyle.
Location
State TX
County Williamson
Rooms
Main Level Bedrooms 2
Interior
Interior Features Ceiling Fan(s), High Ceilings, Chandelier, Quartz Counters, Double Vanity, Electric Dryer Hookup, Entrance Foyer, French Doors, Interior Steps, Kitchen Island, Multiple Dining Areas, Pantry, Soaking Tub, Storage, Walk-In Closet(s), Washer Hookup, Wired for Sound
Heating Central
Cooling Ceiling Fan(s), Central Air
Flooring Carpet, Tile, Wood
Fireplaces Number 1
Fireplaces Type Electric, Living Room
Fireplace No
Appliance Built-In Oven(s), Dishwasher, Disposal, Gas Cooktop, Microwave, Refrigerator, Self Cleaning Oven, Stainless Steel Appliance(s), Wine Refrigerator
Exterior
Exterior Feature Gutters Full, Private Yard, See Remarks
Garage Spaces 2.0
Fence Fenced, Privacy, Wood
Pool None
Community Features BBQ Pit/Grill, Clubhouse, Cluster Mailbox, Common Grounds, Electronic Payments, Fishing, Kitchen Facilities, Lake, Park, Pet Amenities, Picnic Area, Planned Social Activities, Playground, Pool, Sidewalks, Sport Court(s)/Facility, Trail(s)
Utilities Available Cable Available, Electricity Connected, Natural Gas Connected, Phone Available, Sewer Connected, Underground Utilities, Water Connected
Waterfront No
Waterfront Description None
View None
Roof Type Composition,Shingle
Porch Covered, Patio
Total Parking Spaces 4
Private Pool No
Building
Lot Description Corner Lot, Curbs, Sprinkler - In Rear, Sprinkler - In Front, Sprinkler - In-ground, Trees-Medium (20 Ft - 40 Ft), See Remarks
Faces Southeast
Foundation Slab
Sewer MUD
Water MUD
Level or Stories Two
Structure Type Masonry – All Sides
New Construction No
Schools
Elementary Schools Herrington
Middle Schools Hopewell
High Schools Stony Point
School District Round Rock Isd
Others
HOA Fee Include Common Area Maintenance
Special Listing Condition Standard
GET MORE INFORMATION

Adrian Garza-Delgado
Broker Associate | License ID: 638099
Broker Associate License ID: 638099



