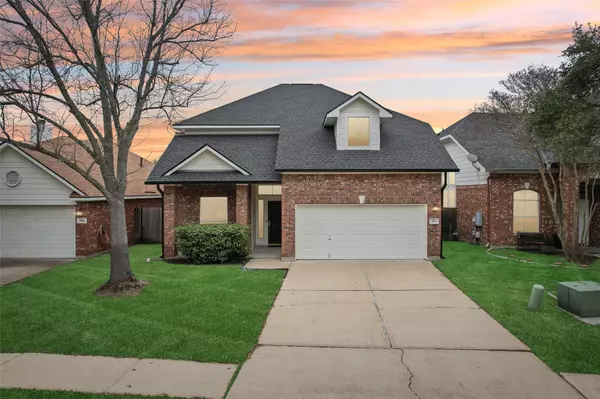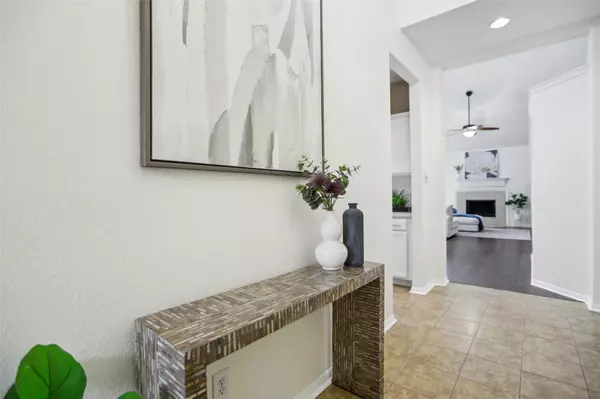UPDATED:
02/24/2025 08:55 PM
Key Details
Property Type Single Family Home
Sub Type Single Family Residence
Listing Status Active
Purchase Type For Sale
Square Footage 1,921 sqft
Price per Sqft $226
Subdivision Bratton Hill Sec 02
MLS Listing ID 1173088
Bedrooms 3
Full Baths 2
Half Baths 1
HOA Fees $125/ann
HOA Y/N Yes
Originating Board actris
Year Built 2000
Tax Year 2024
Lot Size 4,922 Sqft
Acres 0.113
Lot Dimensions 4922.28
Property Sub-Type Single Family Residence
Property Description
Your private retreat awaits in the main bedroom, thoughtfully located on the first floor. It features a separate shower and tub, a generous walk-in closet, and plenty of space to unwind. Upstairs, two additional bedrooms and a versatile game room/loft area provide ample room for work, play, or relaxation.
Recent updates include a newly installed roof in 2024 and carpet installed approx 2.5 yrs ago, ensuring you can move in with peace of mind. Abundant natural light streams through expansive windows, highlighting the home's inviting warmth. Extra storage under the stairs and easy-access walk-out attic space add to the home's practical appeal.
Nestled on a quiet, low-traffic street, this home offers the perfect balance of tranquility and accessibility. Just minutes from grocery stores, restaurants, and major highways like Mopac and I-35, you'll love the convenience of this prime location.
Nearby Willow Bend Park, located at the corner of Bratton Lane and Sauls Drive, adds even more to enjoy. The park features a year-round lap pool, an off-leash dog park, a playground, and a half-court basketball area. It's all easily accessible via the hike and bike trail, making it a perfect spot for outdoor fun and relaxation.
Location
State TX
County Travis
Rooms
Main Level Bedrooms 1
Interior
Interior Features Beamed Ceilings, High Ceilings, Vaulted Ceiling(s), Multiple Dining Areas, Multiple Living Areas, Primary Bedroom on Main, Walk-In Closet(s)
Heating Central
Cooling Central Air
Flooring Carpet, Laminate
Fireplaces Number 1
Fireplaces Type Family Room
Fireplace No
Appliance Dryer, Refrigerator, Washer, Washer/Dryer
Exterior
Exterior Feature None
Garage Spaces 2.0
Fence Back Yard, Privacy, Wood
Pool None
Community Features Clubhouse, Common Grounds, Curbs, Pool, Sidewalks
Utilities Available Electricity Available, Natural Gas Available
Waterfront Description None
View None
Roof Type Composition
Porch Patio
Total Parking Spaces 4
Private Pool No
Building
Lot Description Trees-Medium (20 Ft - 40 Ft)
Faces Southwest
Foundation Slab
Sewer Public Sewer
Water Public
Level or Stories Two
Structure Type Brick Veneer,Frame,Masonry – Partial
New Construction No
Schools
Elementary Schools Joe Lee Johnson
Middle Schools Deerpark
High Schools Mcneil
School District Round Rock Isd
Others
HOA Fee Include Common Area Maintenance
Special Listing Condition Standard
Virtual Tour https://www.zillow.com/view-imx/7ef763c8-25cc-490b-bf9d-f44f16372bd7?initialViewType=pano&utm_source=dashboard
GET MORE INFORMATION
Adrian Garza-Delgado
Broker Associate | License ID: 638099
Broker Associate License ID: 638099



