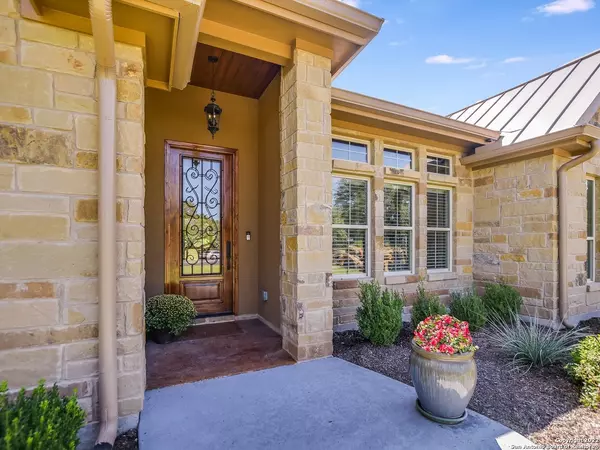For more information regarding the value of a property, please contact us for a free consultation.
Key Details
Property Type Single Family Home
Sub Type Single Residential
Listing Status Sold
Purchase Type For Sale
Square Footage 2,573 sqft
Price per Sqft $305
Subdivision Horseshoe Bay West
MLS Listing ID 1740251
Sold Date 06/25/24
Style Traditional,Other
Bedrooms 3
Full Baths 2
Half Baths 1
Construction Status Pre-Owned
HOA Fees $68/ann
Year Built 2020
Annual Tax Amount $12,185
Tax Year 2023
Lot Size 0.450 Acres
Lot Dimensions 148x154x198x125
Property Description
Beautiful, like-new golf course home perched high on a large lot on #7 Apple Rock Golf Course. This three-bedroom, two-and-a-half-bath home boasts soaring ceilings, an open floor plan in the main living area open to the kitchen and breakfast area, and a split-bedroom plan that offers privacy to owners and guests alike. Upon entry, your eyes will be drawn to the large windows across the back of the home and large sliding doors that provide abundant natural lighting and views to the covered patio and beyond to the lush golf course, integrating the indoors and outdoors beautifully. A stylish linear fireplace adds ambiance to the living area and can be enjoyed from the breakfast nook as well as the gourmet kitchen that features a walk-in pantry, 3-D tile backsplash, Wolf 5-burner propane cooktop and convection microwave and oven. Separate dining room located off the kitchen for more formal occasions. The master bedroom features a wall of windows and room for a sitting area and the en-suite bath with soaking tub, dual vanity, and walk-in shower issure to impress. The large walk-in closet with ample built-ins conveniently connects to the laundry room. Two spacious guest rooms share a stylish Jack and Jill bathroom with shower/tub combo, separate vanities and walk-in closets. Additionally, the office/study is located just off the entry and great for those who work from home. A convenient powder bath adds to the considerate layout of the home. The covered patio out back provides the perfect spot to enjoy resort-style living on the golf course. Oversized 2-car garage offers room for vehicles and a workspace for home projects. So many excellent features plus energy efficiency thanks to a tankless propane water heater, spray foam insulation, and 10" roof insulation make this home a must-see!
Location
State TX
County Llano
Area 3100
Rooms
Master Bathroom Main Level 18X11 Tub/Shower Separate, Double Vanity
Master Bedroom Main Level 18X14 Split, Sitting Room, Walk-In Closet, Ceiling Fan, Full Bath
Bedroom 2 Main Level 11X13
Bedroom 3 Main Level 16X13
Living Room Main Level 21X16
Dining Room Main Level 11X11
Kitchen Main Level 15X14
Study/Office Room Main Level 9X10
Interior
Heating Central, Zoned, 3+ Units
Cooling Three+ Central, Zoned
Flooring Ceramic Tile, Wood
Heat Source Propane Owned
Exterior
Exterior Feature Covered Patio, Sprinkler System, Has Gutters, Mature Trees
Garage Two Car Garage, Attached, Side Entry, Oversized
Pool None
Amenities Available None
Waterfront No
Roof Type Metal
Private Pool N
Building
Lot Description On Golf Course, 1/4 - 1/2 Acre, Partially Wooded, Level
Faces North
Foundation Slab
Sewer City
Water City
Construction Status Pre-Owned
Schools
Elementary Schools Llano
Middle Schools Llano
High Schools Llano
School District Llano I.S.D.
Others
Acceptable Financing Conventional, Cash
Listing Terms Conventional, Cash
Read Less Info
Want to know what your home might be worth? Contact us for a FREE valuation!

Our team is ready to help you sell your home for the highest possible price ASAP
GET MORE INFORMATION

Adrian Garza-Delgado
Broker Associate | License ID: 638099
Broker Associate License ID: 638099



